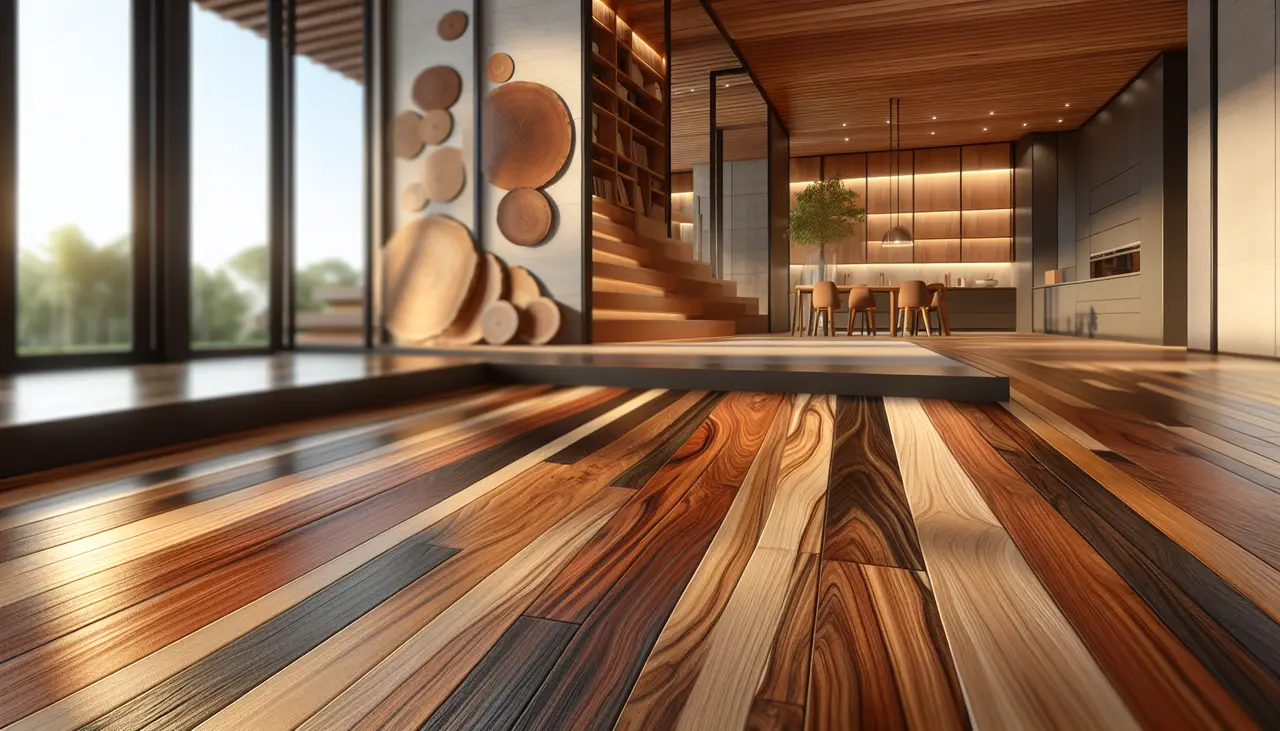Choosing the right direction for vinyl plank flooring can greatly enhance your kitchen’s appearance and functionality. The alignment of planks not only affects aesthetics but also impacts the flow and usability of the space. Here are some professional tips to help you decide on the best orientation for your Illinois kitchen.
Start by evaluating how you use your kitchen. For frequent cooking, hosting, or family meals, the plank direction should support these activities by fostering a functional and welcoming environment. Lengthwise planks work well in narrow kitchens, creating an illusion of more space, while a diagonal layout adds a touch of charm and intimacy.
Next, consider the connection between your kitchen and adjacent areas. Aligning flooring with adjoining rooms ensures a smooth transition, enhancing visual continuity throughout your home. Also, take into account natural light—proper plank orientation can amplify light reflection, highlighting the flooring’s texture and design.
Maintenance is another key factor. Choosing a direction that simplifies cleaning can be particularly beneficial in high-traffic kitchens where spills are common. Strategic plank alignment can also reduce the visibility of dirt, helping your kitchen maintain a tidy appearance.
Understanding the Basics: Why Direction Matters
The direction in which vinyl plank flooring is installed can greatly impact the room’s visual appeal and create a seamless flow throughout the home. Beyond aesthetics, it establishes the ambiance and guides movement within the kitchen. Laying planks parallel to the longest walls can elongate the room’s perception, making the kitchen appear larger, while a diagonal pattern introduces a contemporary flair and draws attention to specific design features.
Additionally, the alignment of planks influences symmetry in open-concept spaces. Running planks parallel to the longest axis of connected rooms can unify distinct areas, fostering a smooth transition between spaces. This is particularly important in multifunctional kitchens that merge with dining or living areas, where cohesive flooring enhances the open, unified environment.
Considering Room Size and Shape
In large kitchens, selecting a plank direction that highlights the room’s length or width can establish a balanced and cohesive aesthetic. In smaller kitchens, laying planks parallel to the longest wall creates the illusion of a more spacious area by drawing the eye along the room’s length, enhancing openness. This approach is particularly effective in spaces with limited natural light, as it helps reflect light along the planks, adding brightness and depth.
For kitchens with irregular or asymmetrical layouts, proper plank orientation can address unconventional shapes. Aligning planks to complement diagonal or curved walls can soften the appearance of these spaces, fostering a more harmonious and polished look. These strategies not only accentuate architectural features but also maximize functionality and elevate the overall design.
Lighting and Room Orientation
Natural light can significantly influence the appearance of your flooring. Aligning planks to follow the flow of light enhances their texture and color, creating a visually appealing kitchen design throughout the day. For kitchens with abundant daylight, such as those with south-facing windows, positioning planks to complement the light can amplify vibrancy, making colors richer and textures more distinct.
In contrast, kitchens with limited natural light, like those facing north, benefit from light-colored flooring and strategic plank orientation. Running planks perpendicular to the primary light source helps diffuse brightness evenly, fostering a warm and welcoming atmosphere.
Evening lighting also affects the floor’s appearance. Track or pendant lights aligned with the plank direction can emphasize specific areas, transforming the kitchen into a versatile space that adapts to various lighting conditions.
Alignment with Existing Structures
Consider the direction of your cabinetry, countertops, and the main entrance to the kitchen when determining the plank direction. Running them parallel or perpendicular to these elements can highlight the features you love most and ensure cohesive design. For example, aligning planks parallel to your main countertop can provide a seamless look that highlights the length and surface of workspaces, making them functional focal points.
Choosing to ignore the directional flow of built-in elements can lead to visual disarray, making the room feel disjointed. Harmonizing flooring with these elements not only elevates the aesthetic appeal but also ensures practicality. Taking into account doorways and entrances, positioning planks to usher traffic smoothly from one space to another can assist in maintaining the kitchen’s navigational flow while emphasizing particular zones like cooking, dining, or entertaining areas.
Practical Tips for Installation and Maintenance
When choosing flooring, practical aspects such as ease of cleaning and maintenance should play a significant role. Proper installation alignment can reduce seams, making upkeep simpler and more efficient. Staggered plank installation not only enhances floor strength but also mitigates visible wear caused by heavy foot traffic.
Lifestyle factors are equally important in selecting flooring. In homes with pets or children, opting for a plank direction that conceals footprints or spills can simplify cleaning. Seamless alignment also improves moisture resistance, particularly beneficial in kitchens prone to spills and humidity. By considering these practical tips, you can elevate your space’s design while ensuring your flooring remains durable and long-lasting.
Making the Right Flooring Decision for Your Kitchen
When choosing the direction for your vinyl plank flooring, consider the layout of your kitchen, the desired aesthetic, and practical installation tips to make a decision that enhances both beauty and functionality. The flooring orientation impacts the room’s atmosphere and usability, influencing whether it feels open and spacious or warm and inviting. Thoughtful planning will shape the room’s flow and create an ideal setting for daily life and gatherings. Visualize your desired look and functionality to guide your choice. For more expert advice and quality flooring options, explore our homepage. Whether you prefer a sleek, modern vibe or a cozy, rustic charm, there’s a perfect style waiting to complement your space. Begin your journey to the ideal flooring direction by understanding your kitchen’s layout and your personal needs.




